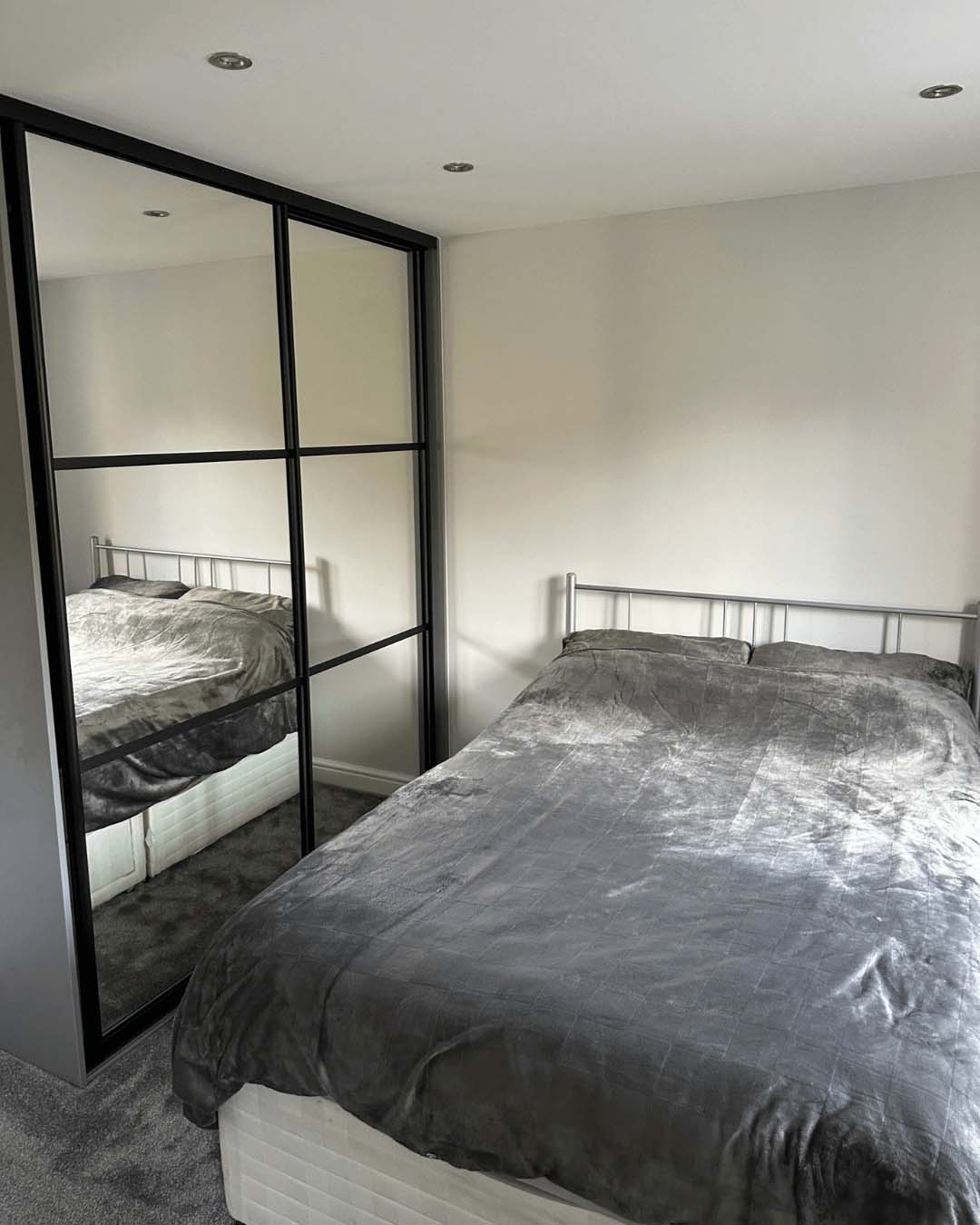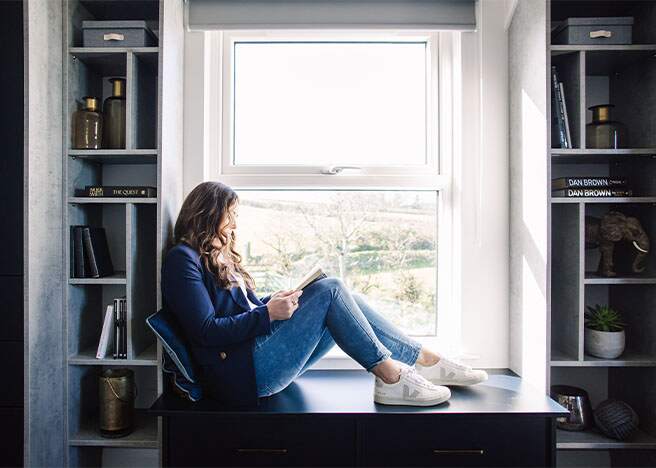.jpg)
Blog
How to make a small room look bigger
It’s a common challenge in modern houses: the rooms, especially the bedrooms, just aren’t big enough for all the trappings of modern life. It’s easy for rooms to feel cramped and cluttered. In this post, we explore the ways in which you can make the most of the space you have, and even create the illusion of extra space. We’ll talk about the design-savvy solutions that can increase your floorprint, and discuss smart furniture choices.
1. Use Light Colours To Open Up The Space
One of the most effective strategies for how to make a small room look bigger is using light. This doesn’t necessarily mean installing larger windows – though natural light helps – but rather making thoughtful choices with colour. Light shades like white, soft grey, beige, and gentle pastels reflect light and visually push the walls outward. A pale ceiling can make the room feel taller, enhancing the sense of space. While darker shades can add mood and intimacy, they tend to absorb light, which can close the room in – though in some cases, this contrast can add depth.
2. Use Vertical Space
Even if your room is small, the average ceiling height in the UK is 240cm – plenty of space to build upwards! Tall storage gives the appearance of height by drawing the eye upwards. They also use space that would otherwise be wasted to create storage. Installing floor-to-ceiling wardrobes in a bedroom, for example, can give the room a whole new lease of life.
3. Mirrors
Using mirrors to make a room look bigger is the oldest trick in the book, and with good reason. Mirrors bounce natural and artificial light around a room, making the space feel more open. Mirrors also create the illusion of depth – when you see a reflection, your brain interprets it as additional space. Large mirrors, or mirrored wardrobe doors along one wall, can reflect large amounts of the room, giving the impression that the room continues beyond its actual boundaries.
4. Keep Furniture Proportional
Bulky furniture will crowd a room and make it appear smaller than it is. In bedrooms, especially, freestanding wardrobes and drawers can be bulky and waste precious floor space. Fitted wardrobes make use of the vertical space and can be built with drawers inside, eliminating the need for an additional chest of drawers. Custom fitted wardrobes use all the available space, installing tightly against the wall. Often, the additional storage gained means that the only other furniture you need in the room is a bed, and, if you like, a nightstand.
5. Use Sliding Doors
It can be tricky to find the right furniture for a small bedroom or dressing room. Storage for clothing is vital, but sometimes there isn’t enough space to give clearance to a hinged door. In this situation, consider sliding doors. Not only do they not require the clearance that hinged doors do, they can also be mirrored, meaning you don’t need to find wall space to hang a full-length mirror, and you also benefit from the light-reflecting qualities discussed above.
Creating the illusion of space isn’t so much about clever tricks as about making thoughtful design decisions that work for you and your space. Light-reflecting mirrors and wall-hugging furniture will certainly open up the most compact of spaces, but only you can decide what is practical for your home. Furniture is not purely utilitarian; it should bring joy as well as practicality. Bespoke fitted wardrobes do both. Made to measure, they use every inch efficiently, and can be tailored to suit both your storage needs and your personal style.
Ready to make the most of your space? Click here to order a brochure or book a free design appointment.




